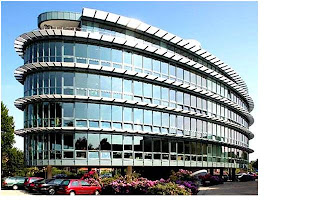 CURTAIN WALL
CURTAIN WALLA curtain wall is any exterior wall that is attached to the building structure and which does not carry the floor or roof loads of the building. This includes heavy wall types such as brick veneer and precast concrete panels. In common usage, curtain walls are often defined as thin, usually aluminum-framed walls containing in-fills of glass, metal panels, or thin stone. This chapter addresses this narrower definition of curtain walls. Aluminum framed wall systems date back to the 1930's, and developed rapidly after World War II when the supply of aluminum became available for non-military use.
 (EXAMPLE OF BUILDING USED CURTAIN WALL)
(EXAMPLE OF BUILDING USED CURTAIN WALL)
No comments:
Post a Comment